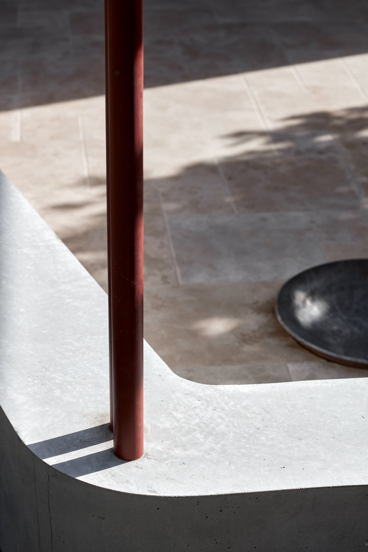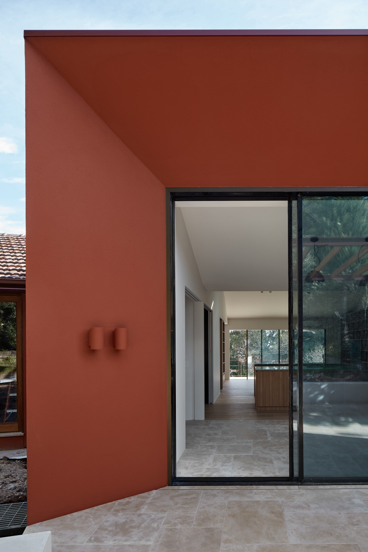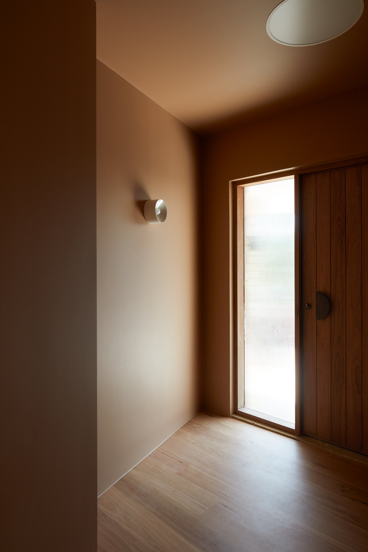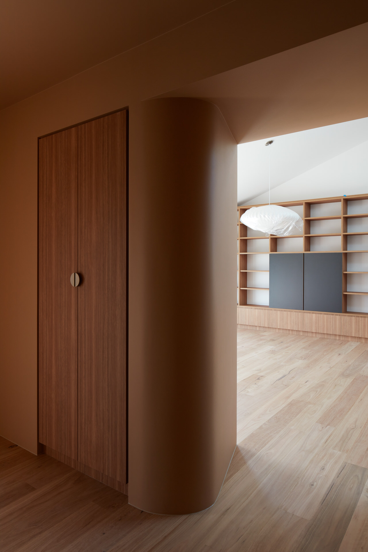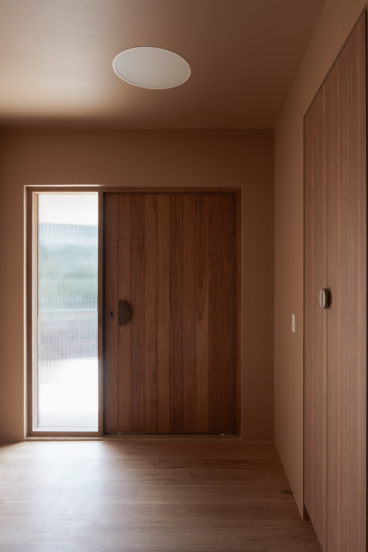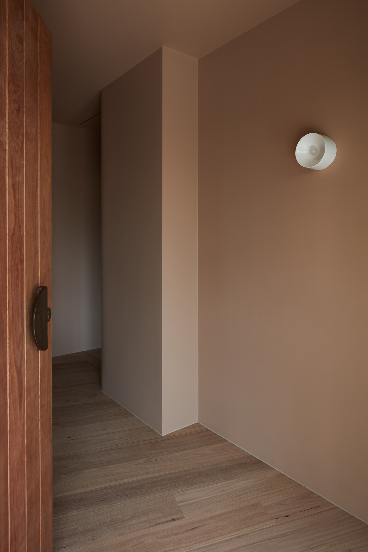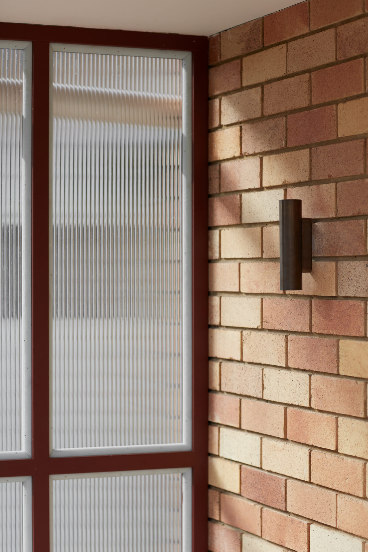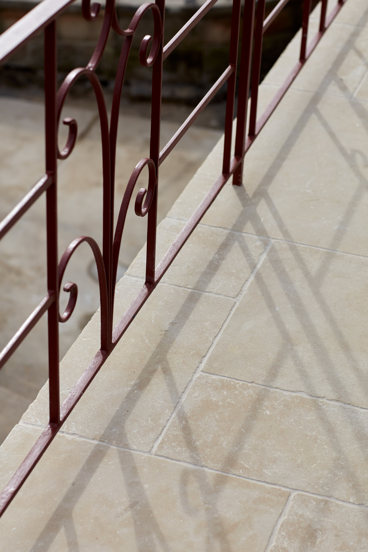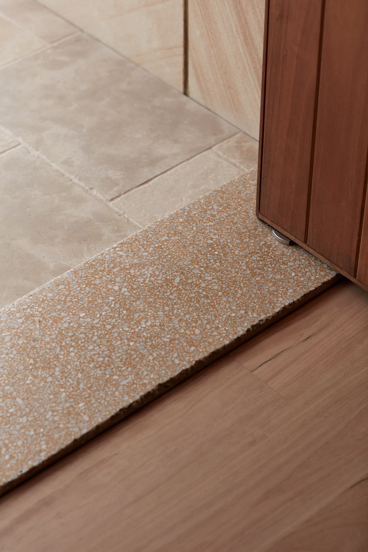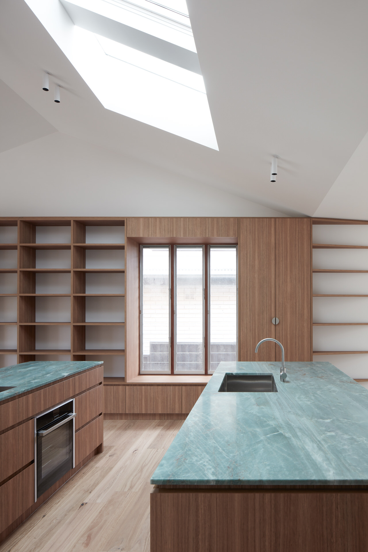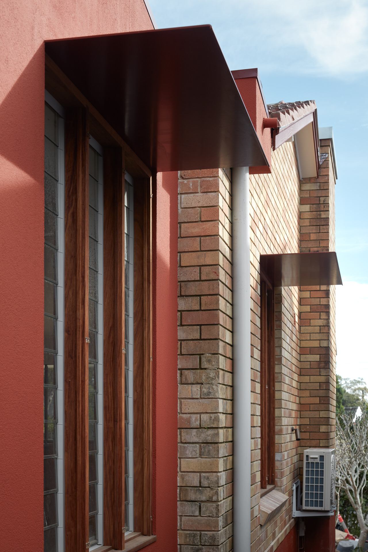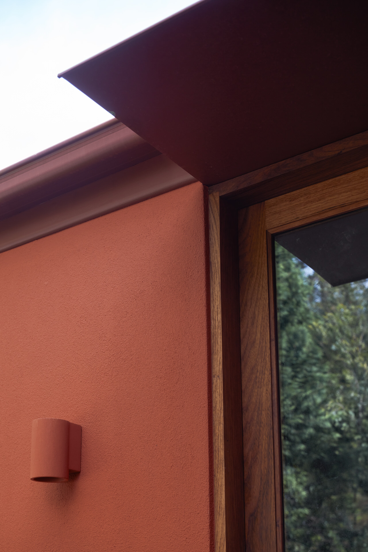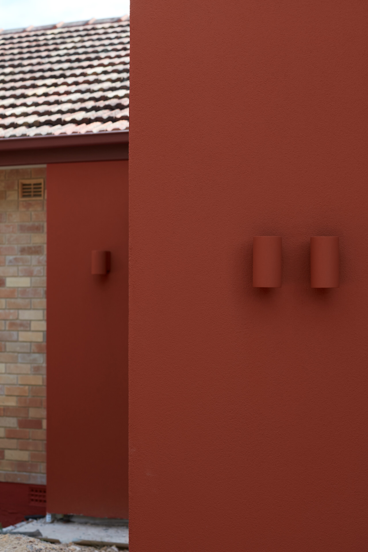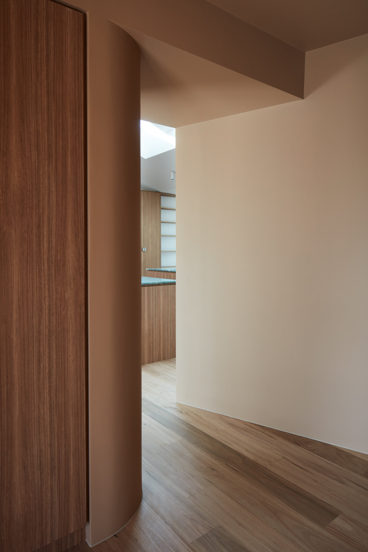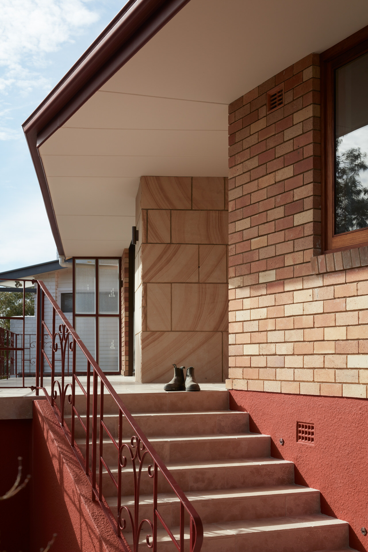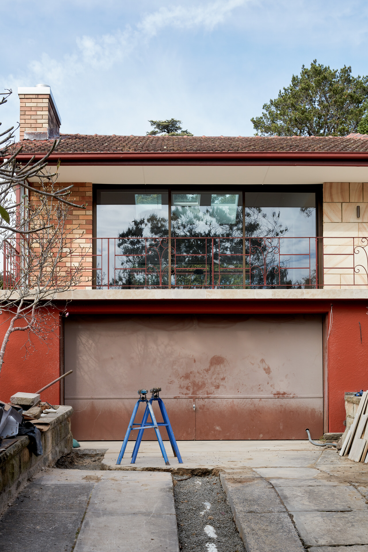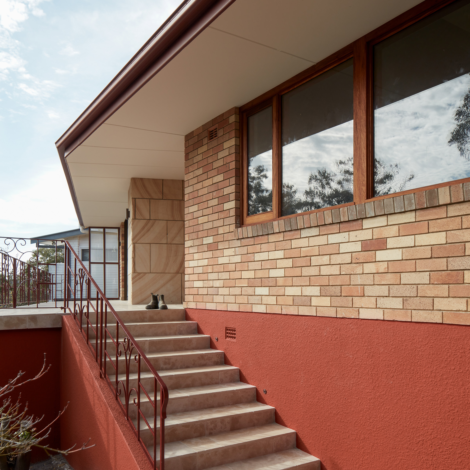
A complete transformation
- Type Renovation & Extension
- Layout 4 Beds / 2 Bath
- Location Lindfield
- Architect Those Architects
- Photography Luc Remond
This project involved a complete transformation of this East Lindfield home through a considered rear extension, a new courtyard and alfresco area, and a full internal renovation. The existing internal walls were demolished to allow for a complete reconfiguration of the floor plan, resulting in a functional and contemporary layout comprising four bedrooms, two bathrooms, a laundry, kitchen, study, and a butler’s pantry.
While preserving the original brick façade, all windows were replaced with custom New Guinea Rosewood timber frames, beautifully stained and finished with distinctive hoods in Manor Red. The façade features a textured render painted in Scorched Clay Murobond, adding depth and a tactile, earthy finish.
Inside, stunning Blackbutt flooring flows throughout the home, complemented by areas of natural limestone. The kitchen showcases Byron Blackbutt timber joinery and Smeraldo natural stone surfaces, while terrazzo tiles bring texture and elegance to the bathrooms. The butler’s pantry is fitted with a sleek stainless steel benchtop, combining durability with style. Premium Brodware fittings and fixtures complete the design, adding a touch of understated luxury throughout.
This renovation strikes a perfect balance between heritage character and modern sophistication, delivering a warm, functional, and beautifully detailed family home.

Start your project
Reimagine your home with Woodhouse Projects.
